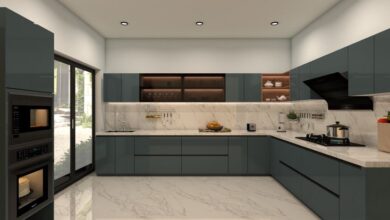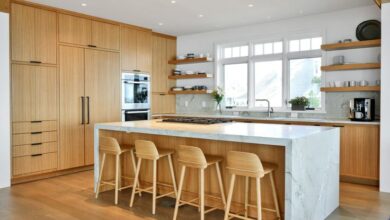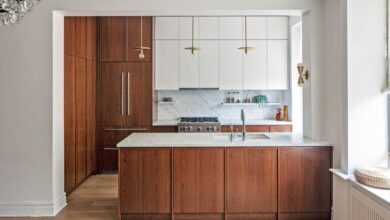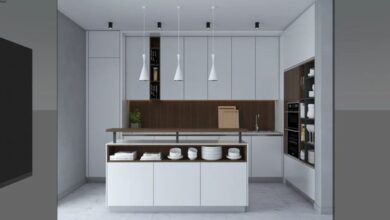Kitchen Layouts Demystified: Choosing the Best Design for Your Space
Kitchen Layouts Demystified: Choosing the Best Design for Your Space – The kitchen is often called the heart of the home—and for good reason. It’s where meals are prepared, conversations unfold, and memories are made. But beyond the aesthetics, the layout of your kitchen plays a crucial role in its functionality. A well-thought-out kitchen design can enhance the flow of your space, make cooking more enjoyable, and even improve safety and efficiency.
Whether you’re building a new kitchen or renovating your existing one, choosing the right layout is essential. But with so many options, it can be overwhelming to know which design will work best for your needs. In this article, we’ll break down the most popular kitchen layouts and help you determine which one is the best fit for your home.
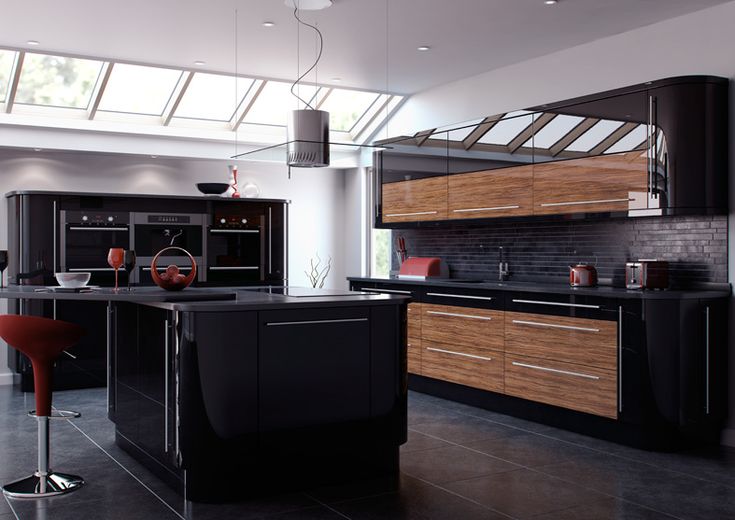
1. The Work Triangle: A Key Principle
Before diving into the specific kitchen layouts, it’s important to understand the principle of the work triangle. This design concept focuses on the three main work areas in the kitchen: the stove, sink, and refrigerator. These three elements should be placed in a triangular arrangement for optimal efficiency. The idea is to minimize the distance between these work zones to make cooking easier and more ergonomic.
The work triangle serves as the foundation for most kitchen layouts. However, modern kitchens often deviate from this traditional model with more open, multi-functional spaces, but it’s still an important concept to consider when planning your kitchen.
2. The U-Shape Kitchen: Efficient and Practical
The U-shape kitchen is one of the most popular layouts for its efficiency and versatility. It features three walls of cabinetry and appliances, creating a U-shaped workspace. This layout is perfect for larger kitchens and provides plenty of storage and counter space.
Benefits:
- Maximized Counter Space: With countertops on three sides, you have ample room for food prep, cooking, and entertaining.
- Great for Multiple Cooks: The U-shape layout allows more than one person to comfortably work in the kitchen at the same time.
- Efficient Workflow: The U-shape allows for a natural flow between the cooking, prep, and cleaning areas, making it easy to follow the work triangle.
Considerations:
- Space Requirements: This layout requires a spacious kitchen. It’s ideal for larger homes or open-plan layouts but can feel cramped in smaller kitchens.
3. The L-Shape Kitchen: Open and Flexible
The L-shape kitchen is a flexible, open-plan design that is great for both small and medium-sized kitchens. It features two walls that meet at a right angle, forming an L-shape. This design is popular because it maximizes the available space and allows for a smooth workflow between cooking, prep, and cleaning.
Benefits:
- Opens Up the Space: The L-shape layout creates an open feel, perfect for kitchens that connect to dining or living areas.
- Easy to Personalize: The L-shape is highly customizable and can be adapted to your needs, whether that’s adding a breakfast bar, extending the counter, or creating a cozy kitchen nook.
- Works for Small or Large Kitchens: This layout can be used in both compact kitchens and larger spaces, making it a versatile choice.
Considerations:
- Storage Needs: While the L-shape offers decent counter space, you might need additional storage solutions, such as an island or pantry, to make the most of the space.
4. The Galley Kitchen: Compact and Efficient
The galley kitchen is often found in smaller homes or apartments and features two parallel counters with a walkway in between. This narrow, efficient design is perfect for maximizing space in smaller kitchens and can be very functional when designed correctly.
Benefits:
- Space-Efficient: The galley kitchen makes the most out of limited space and offers a streamlined workflow.
- Perfect for One Cook: With everything within arm’s reach, the galley layout is ideal for a single cook who doesn’t need a lot of room to move around.
- Highly Functional: This layout supports the work triangle well, keeping all the key areas close together.
Considerations:
- Limited Counter Space: In a galley kitchen, you may find that the counter space can be limited, especially if the kitchen is very narrow.
- Traffic Flow: While the galley kitchen is great for one person, it can become congested if multiple people are using the space at once. It’s essential to plan the layout to ensure smooth traffic flow.
5. The Island Kitchen: Spacious and Social
The island kitchen has become a popular choice for homeowners who want a spacious, multifunctional kitchen. As the name suggests, this layout features an island in the center of the kitchen, offering additional counter space, storage, and seating.
Benefits:
- Additional Workspace: The island provides extra counter space, which is great for food prep, serving, or even doing homework or paying bills.
- Perfect for Entertaining: An island layout encourages social interaction, making it ideal for families or people who love to entertain. It creates a natural gathering spot for guests while the host prepares meals.
- Versatile Design: Islands can be used for a variety of purposes, including extra storage, wine racks, or even a built-in cooktop or sink.
Considerations:
- Space Requirements: An island kitchen needs a lot of space to be effective. You’ll need at least 3-4 feet of clearance around the island to ensure ease of movement and traffic flow.
- Cost of the Island: Depending on the size and material, adding an island can be a significant investment, but there are more budget-friendly options available.
6. The Peninsula Kitchen: Efficient and Practical with Extra Counter Space
The peninsula kitchen is similar to the island kitchen but features a connected countertop that extends from one of the kitchen’s walls. This layout creates a barrier between the kitchen and the surrounding rooms, providing additional counter space and storage without the need for a fully detached island.
Benefits:
- Compact Yet Spacious: The peninsula layout provides extra counter space without taking up as much room as an island, making it ideal for smaller kitchens that still want the benefits of added work surfaces.
- Great for Small Kitchens: It’s an excellent choice for open-plan kitchens where you want to create a defined cooking space without feeling closed off.
- Flexible Design: The peninsula can be used as a breakfast bar or an extra prep area, and it can also serve as a space for casual dining or socializing.
Considerations:
- Traffic Flow: Like the island, the peninsula requires adequate space around it to maintain a smooth flow of movement. Too many barriers in the kitchen can lead to a cramped, inefficient space.
7. The Open-Plan Kitchen: Seamless Integration with Living Spaces
An open-plan kitchen is a layout that integrates the kitchen with adjacent living or dining spaces. This design removes walls between the kitchen and other areas to create a seamless flow throughout the home.
Benefits:
- Great for Entertaining: An open-plan kitchen allows for easy interaction between the cook and guests, making it ideal for parties and family gatherings.
- Maximizes Space: Removing walls can make the kitchen feel more spacious and connected to the rest of the home.
- Flexible Use of Space: An open layout allows for more creative use of space, such as incorporating an island, breakfast bar, or even a dining area within the kitchen.
Considerations:
- Noise and Smells: Without walls to separate the kitchen from other areas, noise and cooking smells may drift into the living room or dining area, which could be a drawback for some homeowners.
- Clutter Visibility: An open kitchen means that any mess or clutter in the kitchen will be visible from other areas, so it’s important to maintain cleanliness and organization.
Final Thoughts: Choosing the Right Layout for Your Kitchen
When choosing the best kitchen layout for your space, consider the size and shape of your kitchen, your cooking habits, and how you want the kitchen to function within the rest of your home. Each layout has its advantages and disadvantages, and the key is to find the design that works best for your needs and lifestyle.
Whether you’re looking for a compact, efficient galley layout, an open and social island kitchen, or a spacious and functional U-shape design, there’s a perfect kitchen layout for every home. Take the time to think about how you use your kitchen and what will make it feel both stylish and practical, and you’ll create a space you’ll love for years to come.

